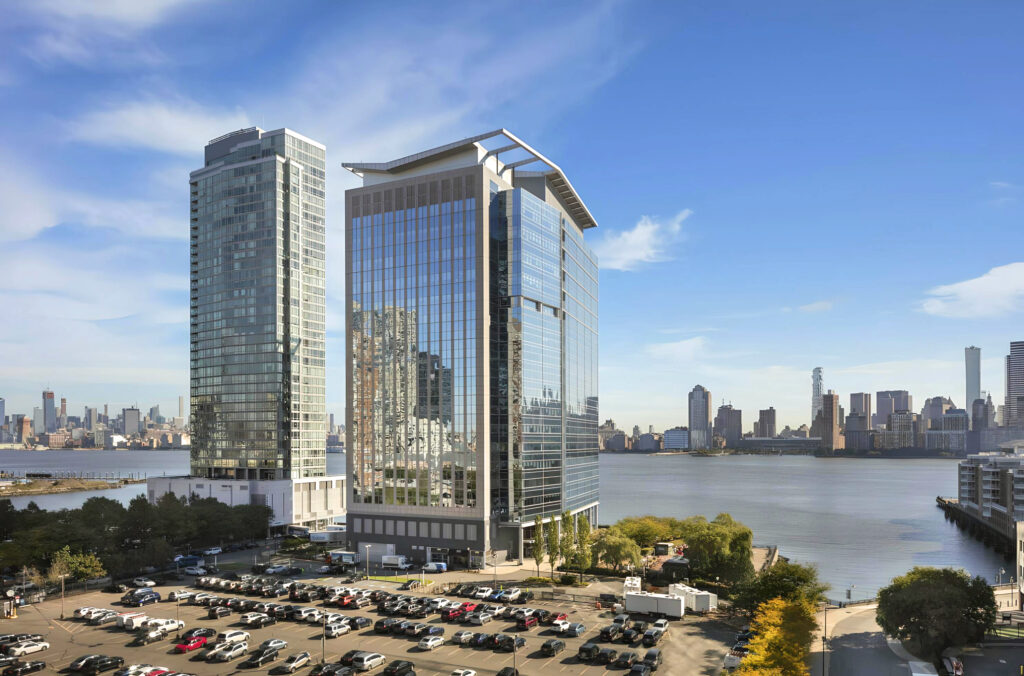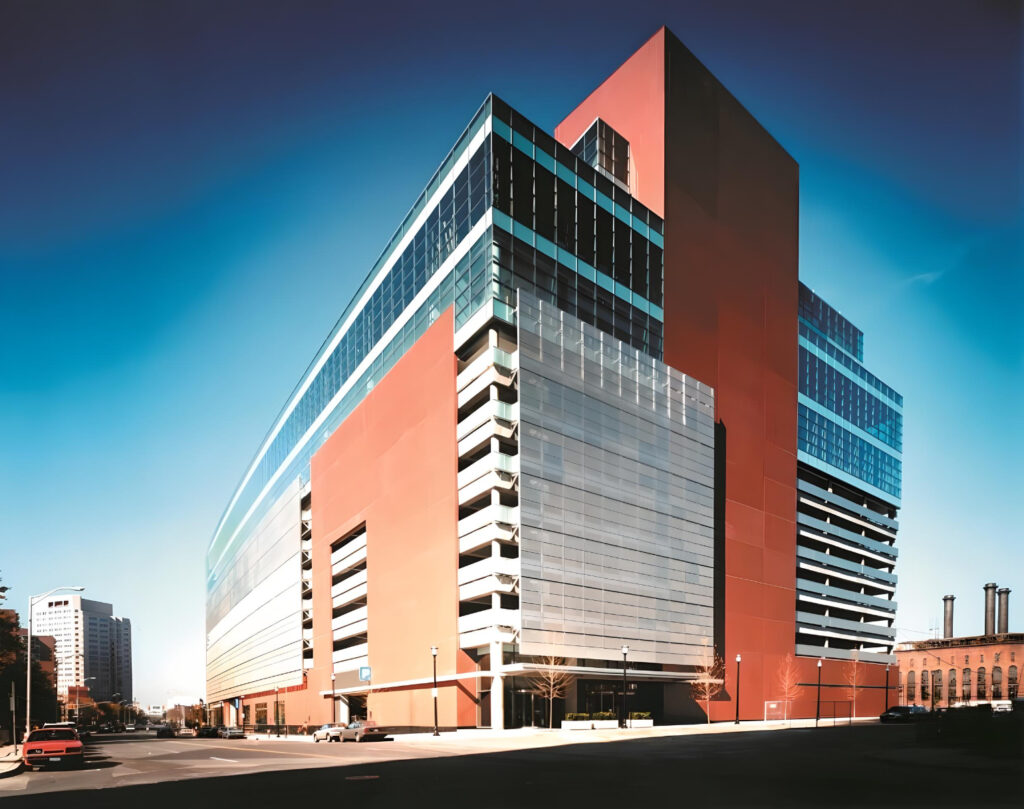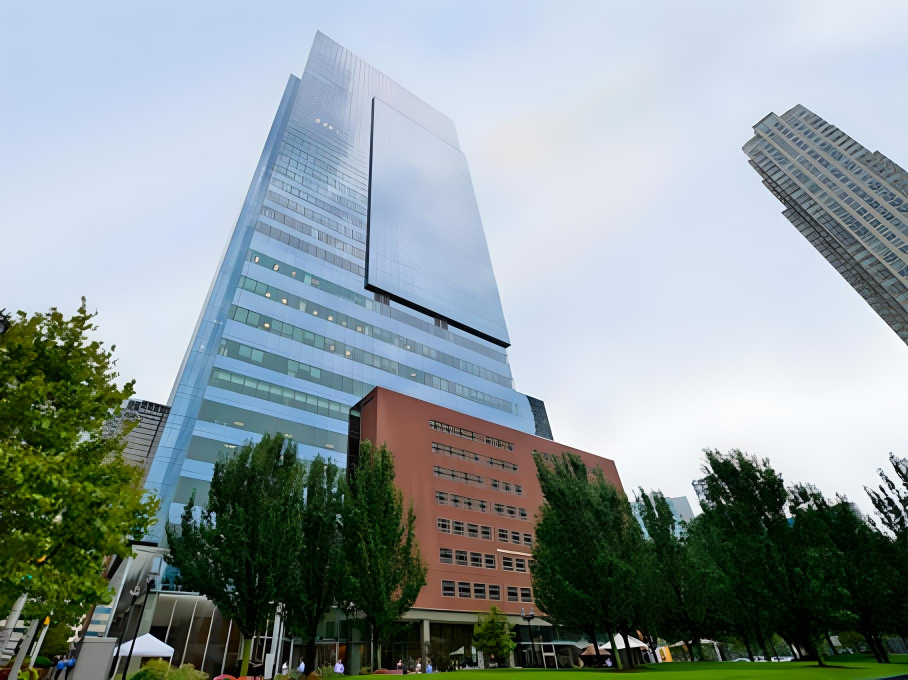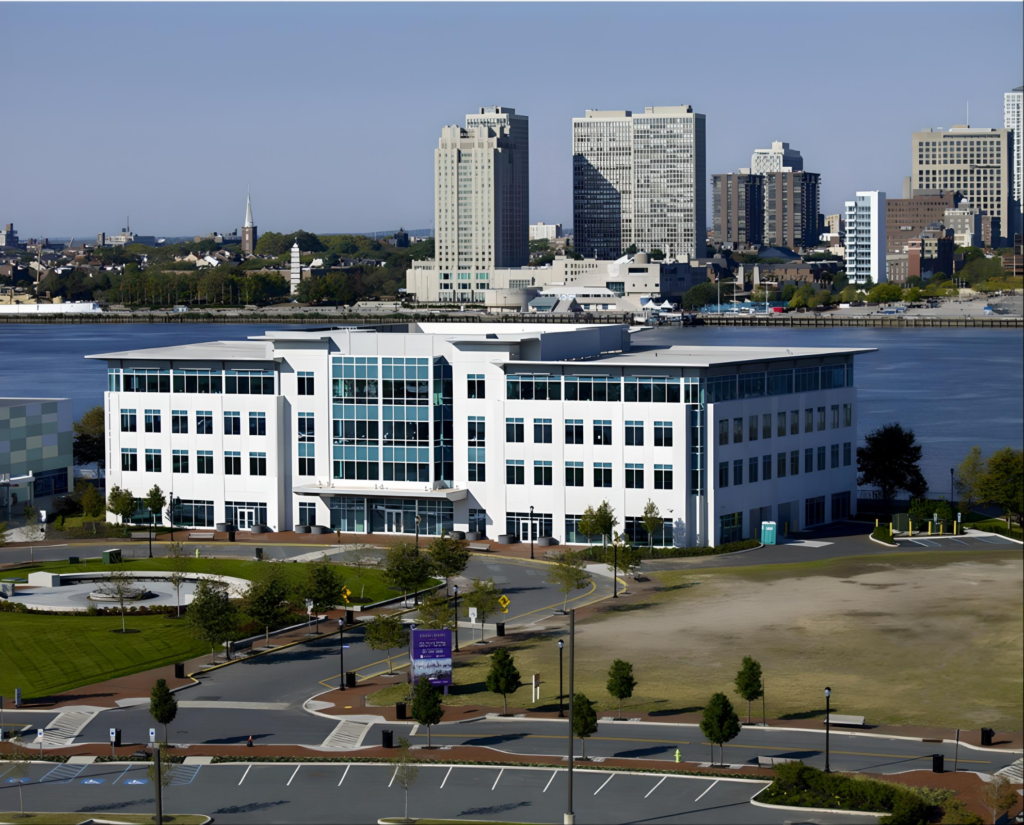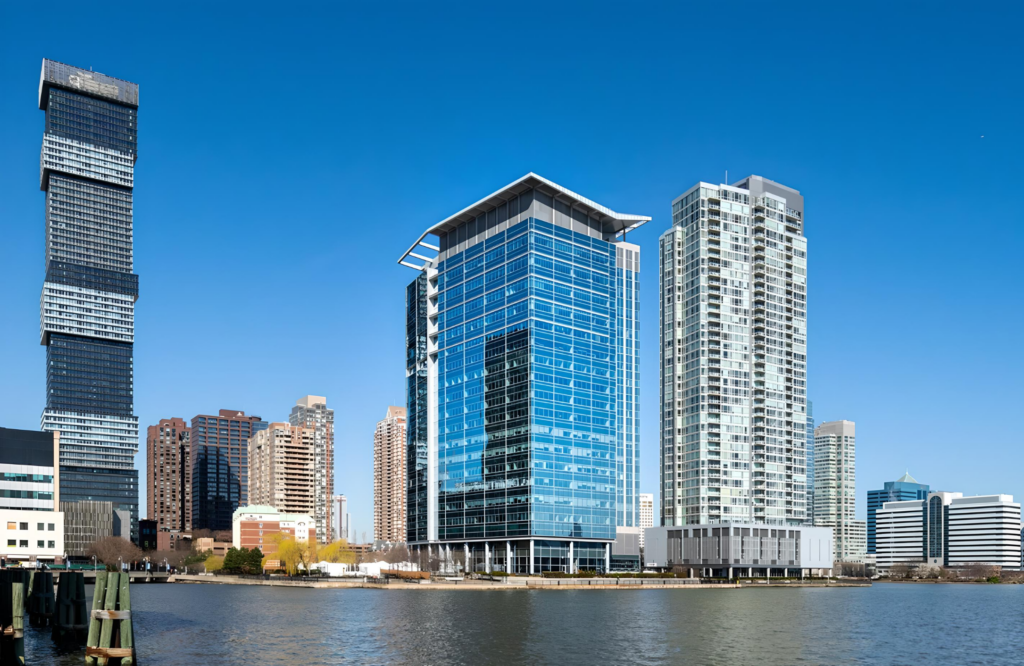
Harborside Financial Center Plaza 10
- Construction Management
Overview
This waterfront project features an 18-story, 684,000 square foot office building, a pedestrian plaza, and a public esplanade along the Hudson River in Jersey City. The steel-framed structure is clad in a unitized curtainwall system. The south and east walls of the building are all glass, providing fantastic views of the Manhattan skyline. The north and west walls incorporate glass curtainwall and granite panels which provide an aesthetic integration to the historic neighborhoods in Jersey City. The ground floor accommodates retail stores, a child care center, a cafeteria, and an elevator lobby to service the office tower. A multi-tiered pedestrian plaza featuring granite and concrete hardscaping, public seating, and a landscape of shade trees provides public access to the Manhattan ferry as well as a public walkway along the waterfront.
- Constructed by affiliated entity JMB Associates
