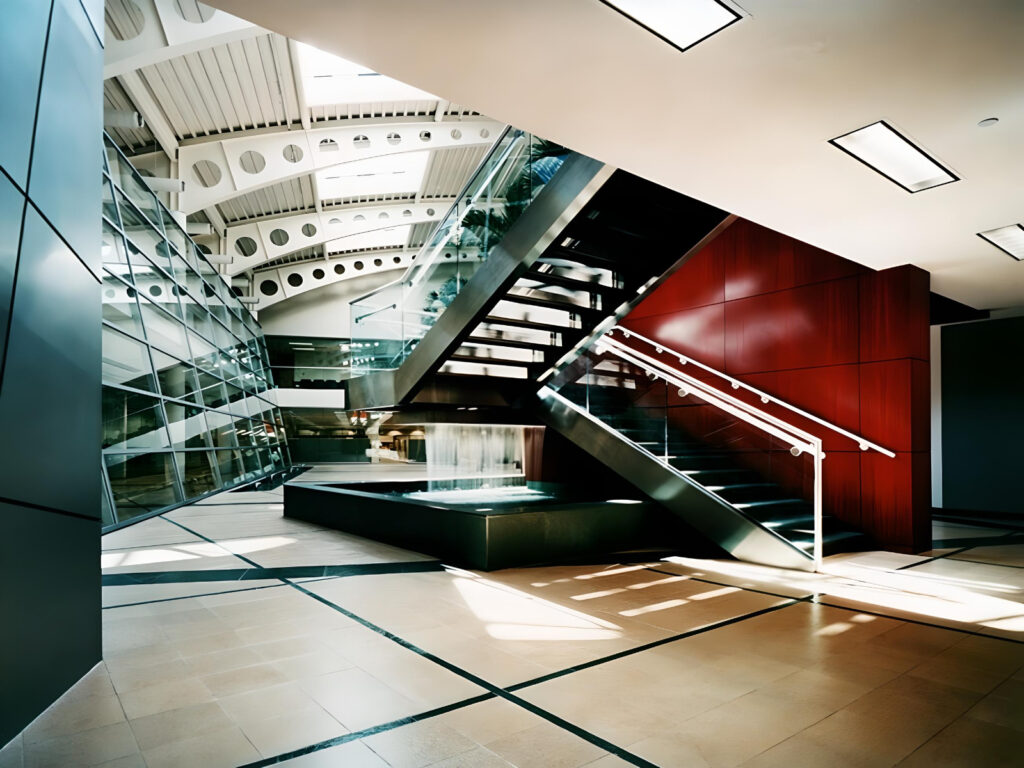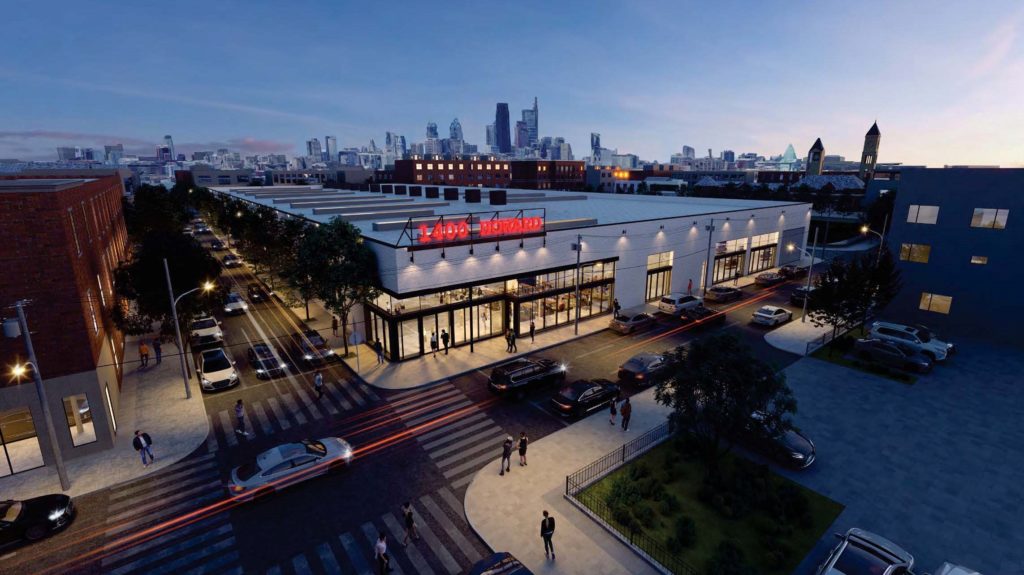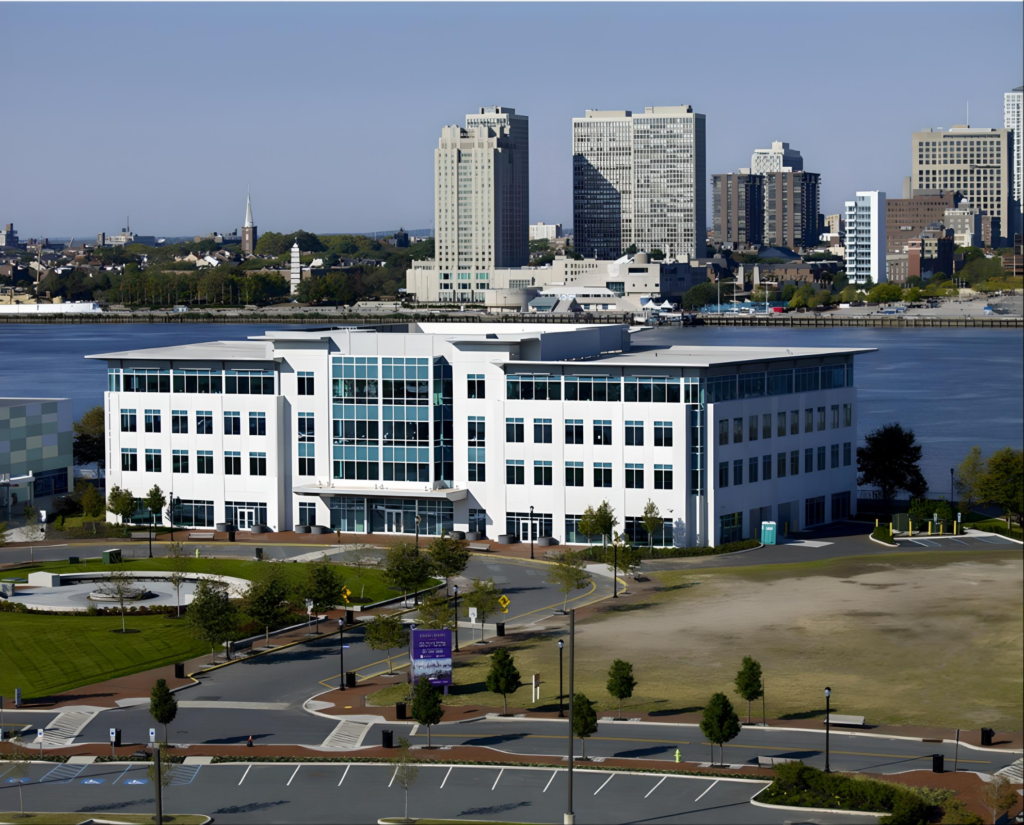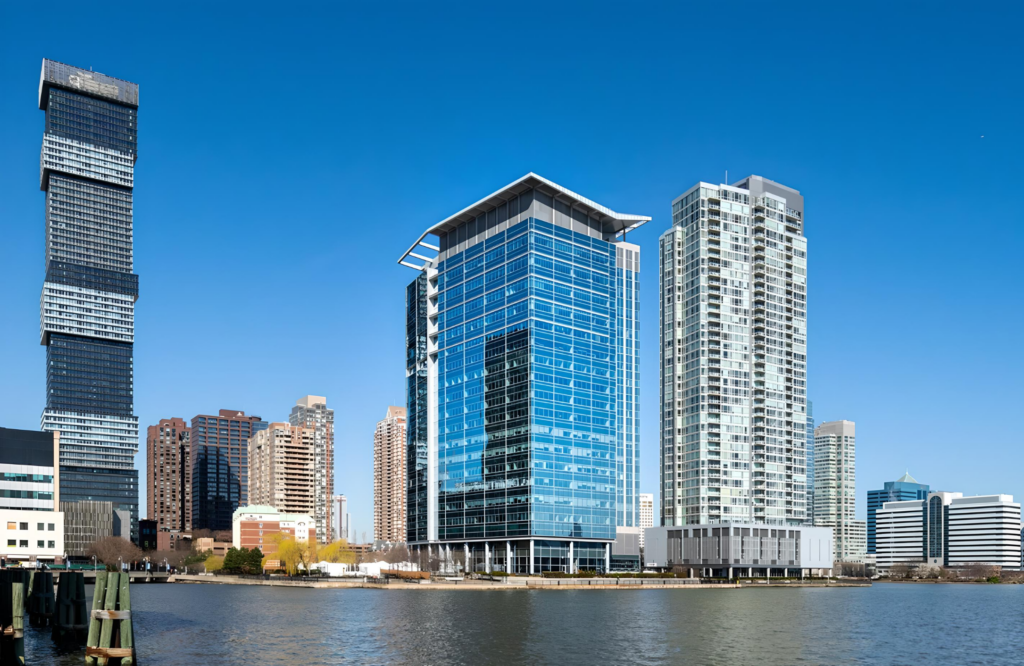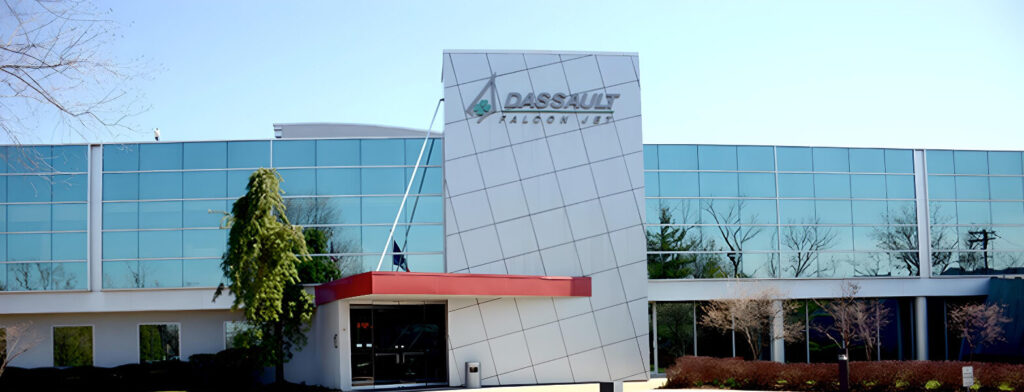
Dassault Falcon Jet Corporate Headquarters
- Construction Management
Overview
Dassault Falcon Jet’s new corporate headquarters were constructed in an old warehouse building on the grounds of Teterboro Airport in Little Ferry, New Jersey. The conversion was completed on a fast track basis in less than six months. Working with the owner, tenant, and their architects, a comprehensive plan was developed to create a 40 x 120 foot atrium with a curved roof in the center of the building. Surrounding the atrium, a 40,000 square foot mezzanine with executive offices, conference rooms, computer center, and cafeteria were constructed. To facilitate the schedule, all structural steel was fabricated on-site, while custom designed atrium walls resembling the interior of Falcon’s aircraft were assembled off-site. Featuring a new reflective glass curtainwall, decorative fountains, and palm trees in the atrium, the building provides 85,300 square feet of office space, 39,400 square feet of warehouse, and 10,400 square feet of indoor parking.
- Constructed by affiliated entity JMB Associates
